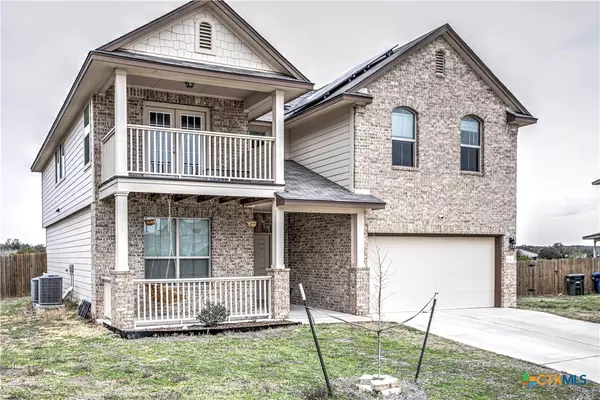2041 Mallard CT Copperas Cove, TX 76522
5 Beds
3 Baths
3,081 SqFt
UPDATED:
01/19/2025 07:04 AM
Key Details
Property Type Single Family Home
Sub Type Single Family Residence
Listing Status Active
Purchase Type For Sale
Square Footage 3,081 sqft
Price per Sqft $126
Subdivision Creekside Hills Phase 1
MLS Listing ID 567449
Style Traditional
Bedrooms 5
Full Baths 3
Construction Status Resale
HOA Fees $30/mo
HOA Y/N Yes
Year Built 2020
Lot Size 0.340 Acres
Acres 0.34
Property Description
Location
State TX
County Coryell
Interior
Interior Features Ceiling Fan(s), Separate/Formal Dining Room, Double Vanity, Eat-in Kitchen, Garden Tub/Roman Tub, Home Office, Multiple Living Areas, Multiple Dining Areas, Open Floorplan, Pull Down Attic Stairs, Separate Shower, Tub Shower, Upper Level Primary, Walk-In Closet(s), Breakfast Area, Granite Counters, Kitchen Island, Kitchen/Family Room Combo, Pantry
Heating Central, Electric
Cooling Central Air, Electric, 2 Units
Flooring Carpet, Tile
Fireplaces Type None
Fireplace No
Appliance Dishwasher, Electric Range, Electric Water Heater, Disposal, Multiple Water Heaters, Refrigerator, Some Electric Appliances, Microwave, Range
Laundry Washer Hookup, Electric Dryer Hookup, Main Level, Laundry Room
Exterior
Exterior Feature Covered Patio, Fire Pit, Porch
Parking Features Attached, Garage Faces Front, Garage
Garage Spaces 2.0
Garage Description 2.0
Fence Wood
Pool Community, In Ground
Community Features None, Playground, Community Pool, Sidewalks
Utilities Available Trash Collection Public
View Y/N No
Water Access Desc Public
View None
Roof Type Composition,Shingle
Porch Covered, Patio, Porch
Building
Story 2
Entry Level Two
Foundation Slab
Sewer Public Sewer
Water Public
Architectural Style Traditional
Level or Stories Two
Construction Status Resale
Schools
Elementary Schools Hettie Halestead Elementary
Middle Schools S.C.Lee
High Schools Copperas Cove High School
School District Copperas Cove Isd
Others
Tax ID 152802
Acceptable Financing Cash, Conventional, FHA, Texas Vet, VA Loan
Listing Terms Cash, Conventional, FHA, Texas Vet, VA Loan






