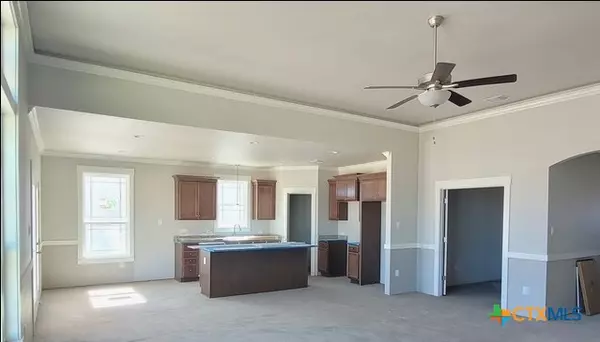153 Pine Valley DR La Vernia, TX 78121
3 Beds
2 Baths
1,899 SqFt
UPDATED:
01/22/2025 03:19 AM
Key Details
Property Type Single Family Home
Sub Type Single Family Residence
Listing Status Active
Purchase Type For Sale
Square Footage 1,899 sqft
Price per Sqft $184
Subdivision Las Palomas Country Club Estate
MLS Listing ID 567528
Style Ranch,Traditional
Bedrooms 3
Full Baths 2
Construction Status Under Construction
HOA Y/N No
Year Built 2025
Lot Size 0.290 Acres
Acres 0.29
Property Description
Location
State TX
County Wilson
Direction North
Interior
Interior Features Attic, Ceiling Fan(s), Crown Molding, Double Vanity, Entrance Foyer, High Ceilings, Primary Downstairs, Main Level Primary, Open Floorplan, Shower Only, Separate Shower, Tub Shower, Vanity, Walk-In Closet(s), Breakfast Bar, Kitchen Island, Kitchen/Family Room Combo, Kitchen/Dining Combo
Heating Electric
Cooling Electric, 1 Unit
Flooring Carpet, Tile, Vinyl
Fireplaces Number 1
Fireplaces Type Living Room, Propane
Fireplace Yes
Appliance Dishwasher, Electric Range, Electric Water Heater, Disposal, Plumbed For Ice Maker, Water Heater, Range
Laundry Washer Hookup, Inside, Laundry in Utility Room, Main Level, Laundry Room
Exterior
Exterior Feature Covered Patio, Rain Gutters
Parking Features Attached, Door-Single, Garage Faces Front, Garage
Garage Spaces 2.0
Garage Description 2.0
Fence None
Pool None
Community Features None
Utilities Available Phone Available, Underground Utilities
View Y/N No
Water Access Desc Community/Coop
View None
Roof Type Composition,Shingle
Porch Covered, Patio
Building
Faces North
Story 1
Entry Level One
Foundation Slab
Sewer Public Sewer
Water Community/Coop
Architectural Style Ranch, Traditional
Level or Stories One
Construction Status Under Construction
Schools
School District La Vernia Isd
Others
Tax ID 07600200007600
Acceptable Financing Cash, Conventional, FHA, USDA Loan, VA Loan
Listing Terms Cash, Conventional, FHA, USDA Loan, VA Loan
Special Listing Condition Builder Owned






