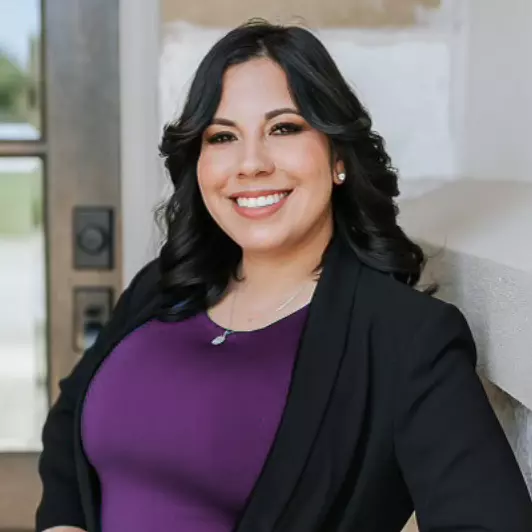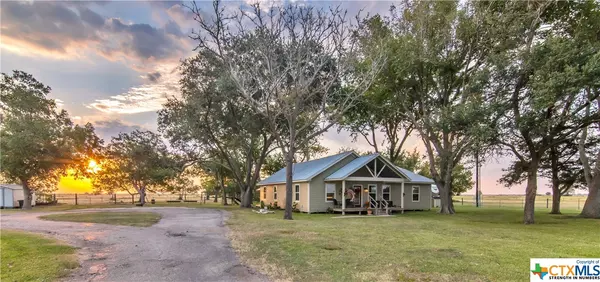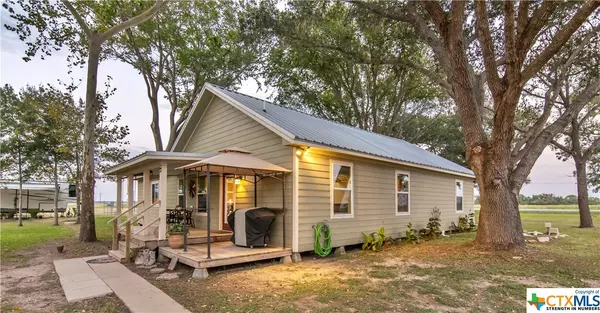$420,000
For more information regarding the value of a property, please contact us for a free consultation.
12246 St Hwy 172 La Ward, TX 77970
4 Beds
2 Baths
1,936 SqFt
Key Details
Property Type Single Family Home
Sub Type Single Family Residence
Listing Status Sold
Purchase Type For Sale
Square Footage 1,936 sqft
Price per Sqft $215
Subdivision La-Ward Farms
MLS Listing ID 488447
Sold Date 12/02/22
Style Ranch
Bedrooms 4
Full Baths 2
Construction Status Resale
HOA Y/N No
Year Built 2018
Lot Size 15.000 Acres
Acres 15.0
Property Description
This spacious Industrial ISD 4 bedroom 2 bath home is expertly laid out, making perfect use of every inch of the ample square footage. The wide open living, kitchen & dining are ideal for entertaining the whole family while maintaining a cozy, comfortable feel. The master bedroom is a private retreat w/ 2 closets & a spa like ensuite, double vanity, bath. The other 3 ample bedrooms in this split plan all feature fantastic closets. The laundry room is huge & open so you to customize it into office/drop zone perfection! Complete with an efficient metal roof, on demand hot water heater, custom cabinetry, designer tile, stunning granite & oversized everything, this home exudes quality. There is a 2nd meter loop, septic & gravel pad for your camper or another home & a 14X20 storage building. The acreage boasts metal cattle pens/chute & the perimeter fencing was built in 2016. That is not all, there is so much more but we are out of room. Call for more details on this expectational find!
Location
State TX
County Jackson
Interior
Interior Features Ceiling Fan(s), Double Vanity, Garden Tub/Roman Tub, Multiple Closets, Open Floorplan, Pull Down Attic Stairs, Split Bedrooms, Separate Shower, Tub Shower, Walk-In Closet(s), Breakfast Bar, Custom Cabinets, Eat-in Kitchen, Granite Counters, Kitchen Island, Kitchen/Family Room Combo, Kitchen/Dining Combo, Pantry, Walk-In Pantry
Cooling 1 Unit
Flooring Laminate, Tile
Fireplaces Type None
Fireplace No
Appliance Dishwasher, Electric Cooktop, Disposal, Oven, Range Hood, Water Softener Owned, Tankless Water Heater, Some Electric Appliances, Built-In Oven, Cooktop, Microwave
Laundry Laundry Room
Exterior
Exterior Feature Covered Patio, Porch
Fence Barbed Wire, Perimeter
Pool None
Community Features None
Utilities Available High Speed Internet Available, Trash Collection Private
View Y/N No
Water Access Desc Private,Well
View None
Roof Type Metal
Porch Covered, Patio, Porch
Building
Story 1
Entry Level One
Foundation Pillar/Post/Pier
Sewer Aerobic Septic
Water Private, Well
Architectural Style Ranch
Level or Stories One
Additional Building Outbuilding
Construction Status Resale
Schools
School District Industrial Isd
Others
Tax ID R19733
Acceptable Financing Cash, Conventional, FHA, VA Loan
Listing Terms Cash, Conventional, FHA, VA Loan
Financing FHA
Read Less
Want to know what your home might be worth? Contact us for a FREE valuation!

Our team is ready to help you sell your home for the highest possible price ASAP

Bought with Mercy Boatright-Wood • House Hunters NB





